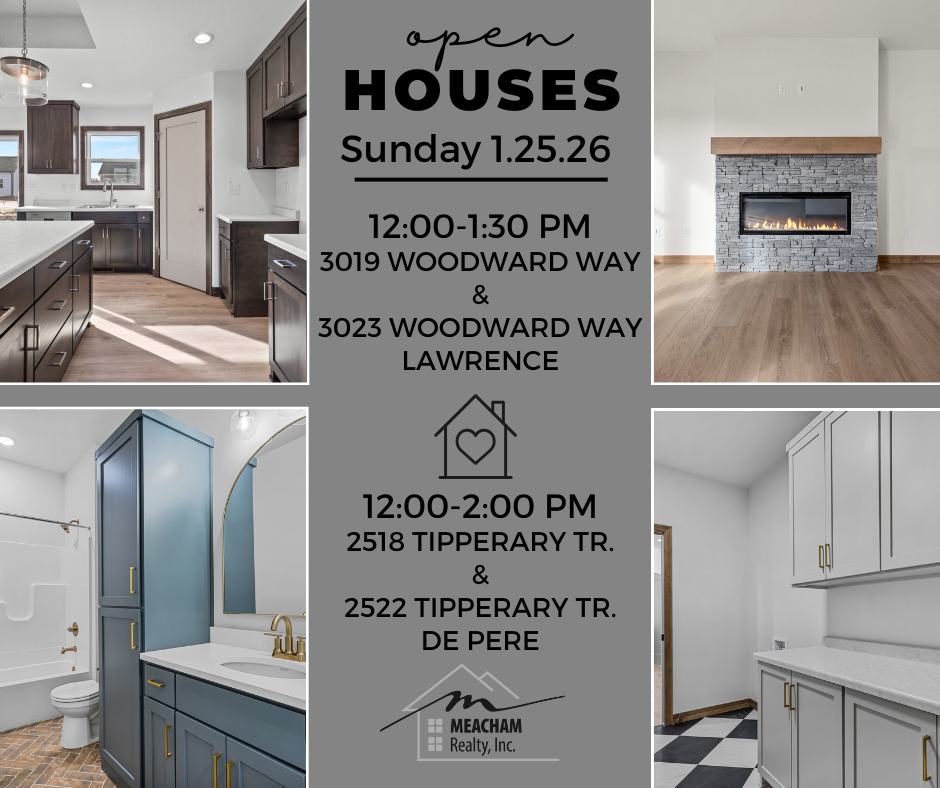
Your Dream Home Awaits!

NEW LISTING! 3019 Woodward Way-Lawrence
BUILT BY MEACHAM DEVELOPMENT, INC.-A FOCUS ON ENERGY CERTIFIED HOME-Welcome home to this warm & inviting, open concept three bed, two bath ranch. Step into a beautiful kitchen complete with Driftwood stained, custom maple cabinets. Chatoosa Natural Beech luxury vinyl plank flooring can be found throughout the main living areas. The primary bedroom is a suite, complete with dual vanities in the attached bath and spacious walk-in closet! Lower level is stubbed for a bathroom and has an egress window for future expansion. In addition, the Town of Lawrence plans to develop Lot 9 further into a small park space with walking trails to serve the neighborhood.
DIRECTIONS: 41 S to Freedom Rd. exit. E on Freedom Rd to Lawrence Dr. E on Woodward Way. Property is on the right.
NEW LISTING! 3023 Woodward Way-Lawrence
BUILT BY MEACHAM DEVELOPMENT, INC.-A FOCUS ON ENERGY CERTIFIED HOME. Beautiful, open concept three bed, two bath design located in the Town of Lawrence. The kitchen boasts gorgeous, custom built maple cabinets in a dual finish of Treasure stained lowers & High Sierra painted uppers. Carrara Marmi quartz countertops & Gems Bianco Kit Kat tile backsplash complete the look. Kitchen & dining room open into the living room where you can relax next to a HHT 50" Simplifire Allusion Platinum Linear Electric fireplace surrounded by Ardesia Kwik Stack stone. Lower level is stubbed for a bathroom and has an egress window for future expansion. The Town of Lawrence plans to develop Lot 9 further into a small park space with walking trails to serve the neighborhood.
DIRECTIONS: 41 S to Freedom Rd. exit. E on Freedom Rd to Lawrence Dr. E on Woodward Way S Property is on the right.
2518 Tipperary Trail-De Pere
Welcome to this remarkable 2 bedroom, 2 bath, zero step entry home featuring a bright & airy sunroom! The kitchen boasts custom maple cabinets with a dual finish of Caramel stained lowers & Worldly Gray painted uppers. An Arabescato Venato tile backsplash completes this elegant look. The open floor plan flows into the great room with a gorgeous 50" Simplifire Allusion Platinum Linear Electric Fireplace surrounded by Niveo Volterra stone. The primary bedroom is a cozy retreat with dual sink vanity in the bathroom and a large walk in closet that has direct access to the laundry room! Lower level is stubbed for full bath and has an egress window for future expansion. Monthly HOA fee is $175.
DIRECTIONS: Hwy 41S, Scheuring Rd exit, left, right on Lawrence Drive, left Garroman Drive, left on Tipperary Trail.
2522 Tipperary Trail-De Pere
This classy 2 bedroom, 2 bath home has a sunroom and offers the perfect space for entertaining or relaxing! The kitchen is stunning with a dual finish of Treasure stained lowers and Tanglewood painted uppers. Carrara Miksa quartz countertops & Arabescato Venato backsplash add an elegant touch. The great room features a gas fireplace beautifully surrounded from floor to ceiling with Casa Di Sassi Bianco Blend stone. The primary suite offers a spacious walk in closet and ensuite bathroom with dual sink vanity accented with Trigato Quartz countertop and gold fixtures & hardware. Monthly association fee is $175.00 for lawn care & snow removal. Basement offers full bath rough-in and egress window for future living space.
DIRECTIONS: Hwy 41S, Scheuring Rd exit, left, right on Lawrence Drive, left Garroman Drive, left on Tipperary Trail.